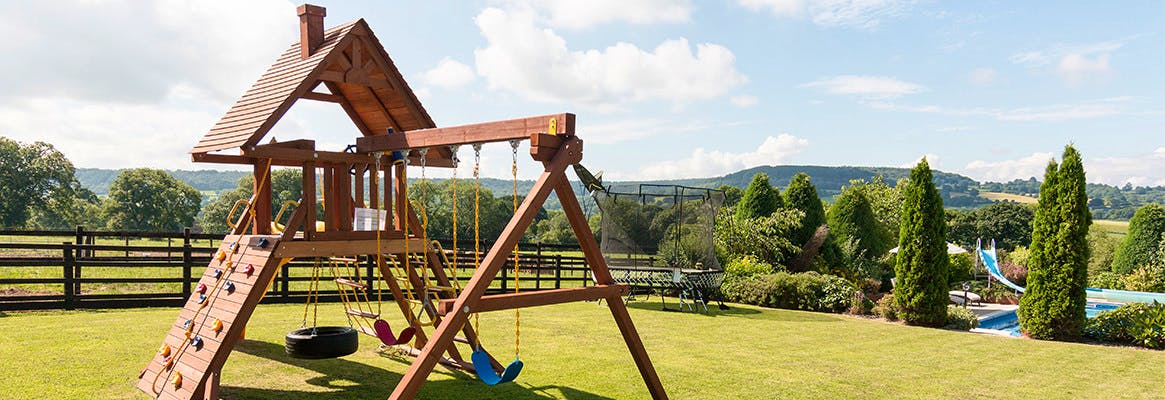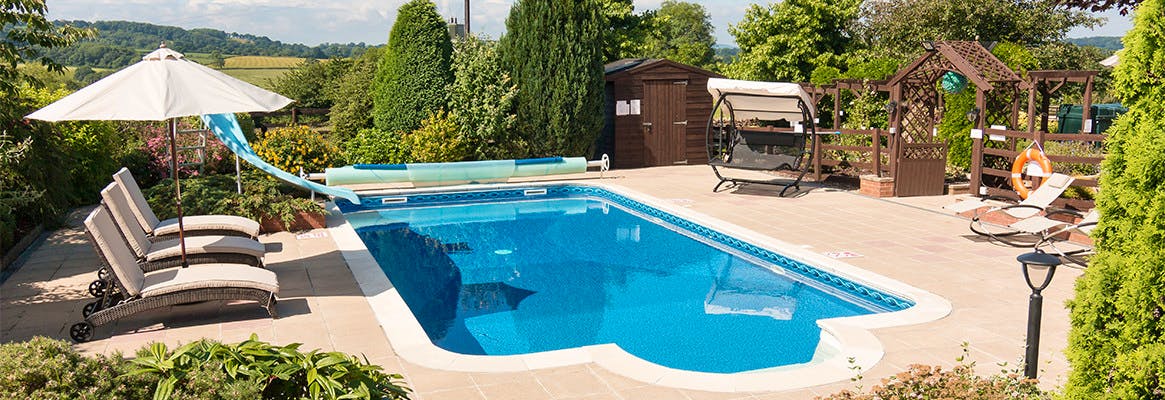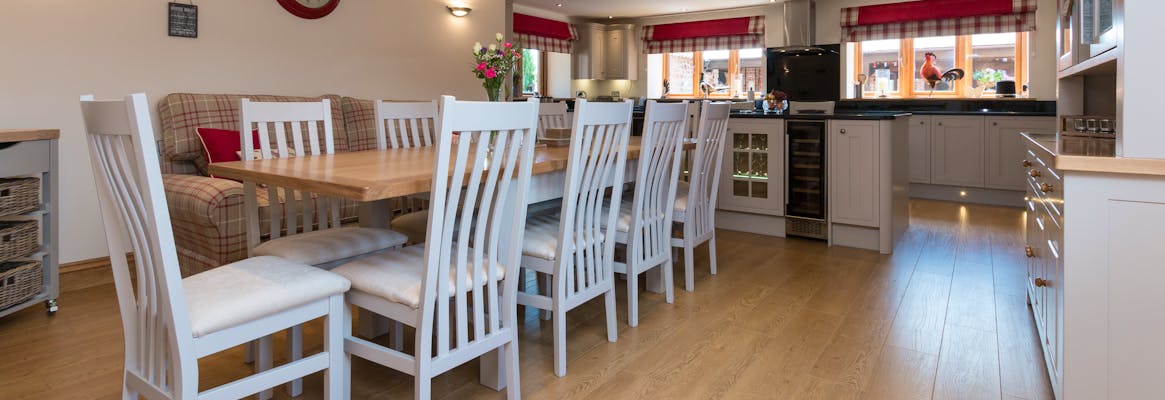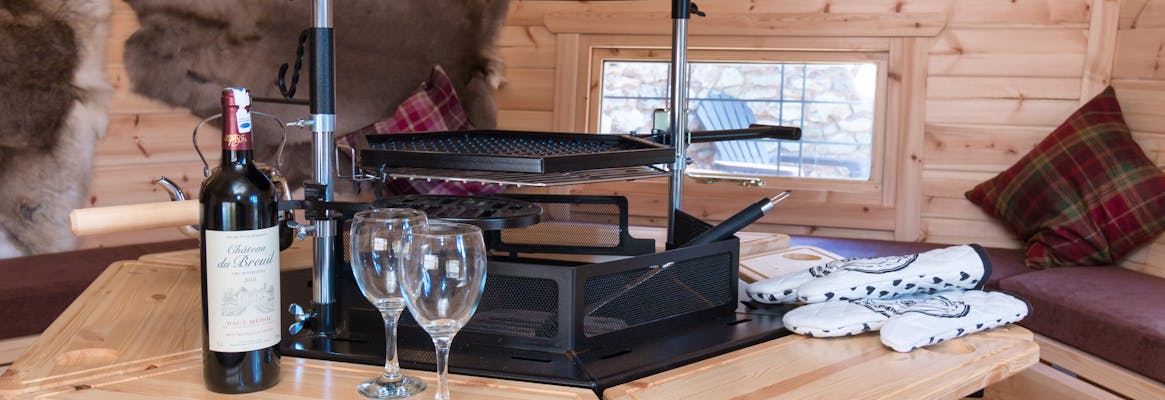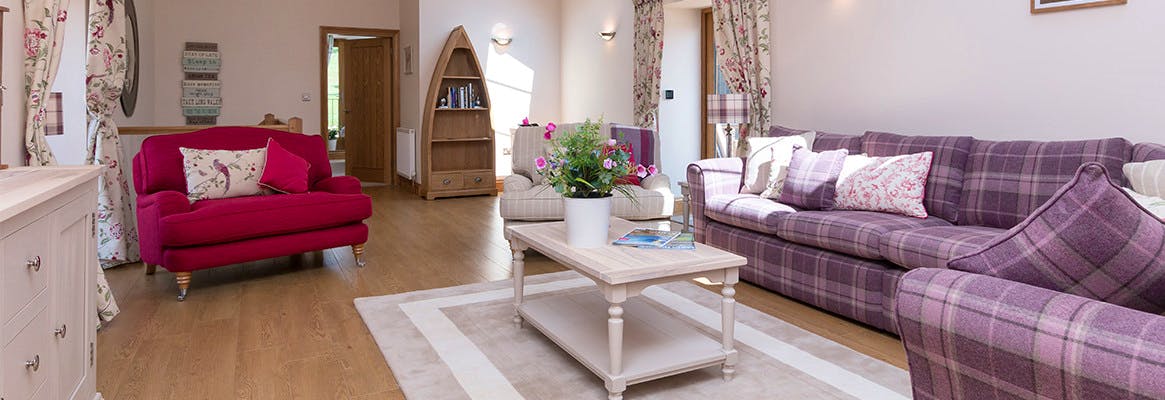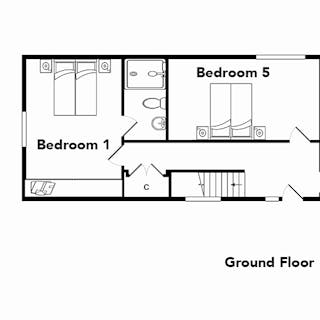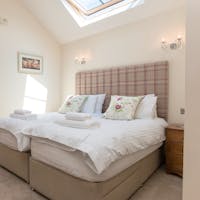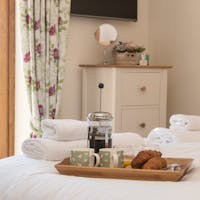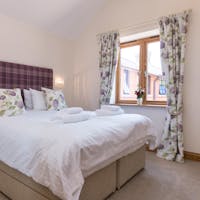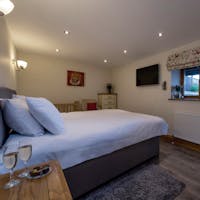Floor Plans
Rooms
-

Foxhill Lodge - Come and celebrate in style! Bedroom 1
Bedroom 1 is on the ground floor and has zip and link beds so can be a super king or twin room. It has an en-suite shower room.
-

Foxhill Lodge - Bedroom 2 can be a super king or a twin room. On the first floor, this room has en suite shower facilities Bedroom 2
Bedroom 2 is on the first floor and has zip and link beds which can be arranged as a super king or twin. It has an en-suite shower room.
-

Foxhill Lodge - Bedroom 3 with access onto the balcony Bedroom 3
Bedroom 3 is on the first floor and has French doors opening onto the veranda. Zip and link beds mean you can have a king size bed or two singles. Just next door is the family bathroom.
-

Foxhill Lodge - The bedrooms have such a wonderful restful ambience Bedroom 4
Bedroom 4 is a first floor room with zip and link beds that can be arranged as a super king or twins. Next door is the family bathroom.
-

Foxhill Lodge - Bedroom 5: On the ground floor, superking or twin Bedroom 5
Bedroom 5 is on the ground floor and has zip and link beds, so it can be a super king or twin room. The full size cot can only stay in this room.
-

We don't have an image of this room just yet, sorry. Additional Equipment
1 cot, 1 highchair, 1 booster seat & stairgates can be provided on request. Please bring a travel cot if you require another cot.

