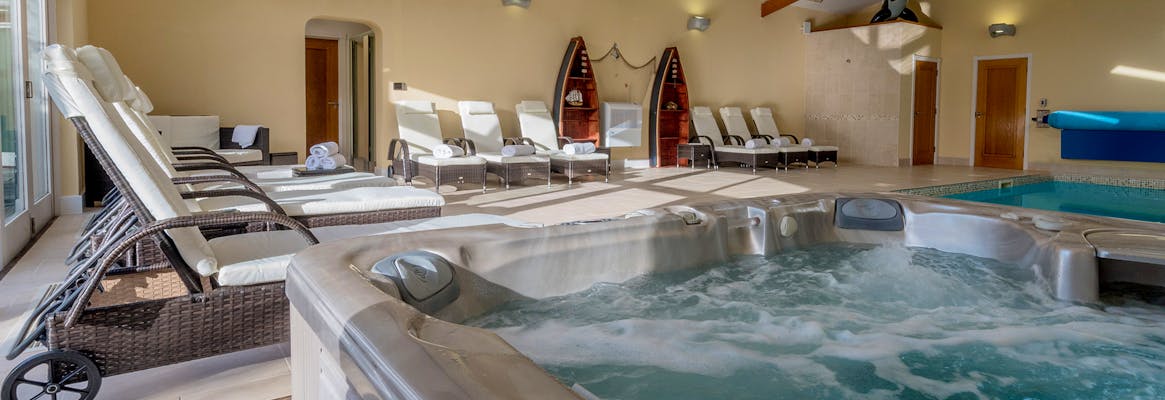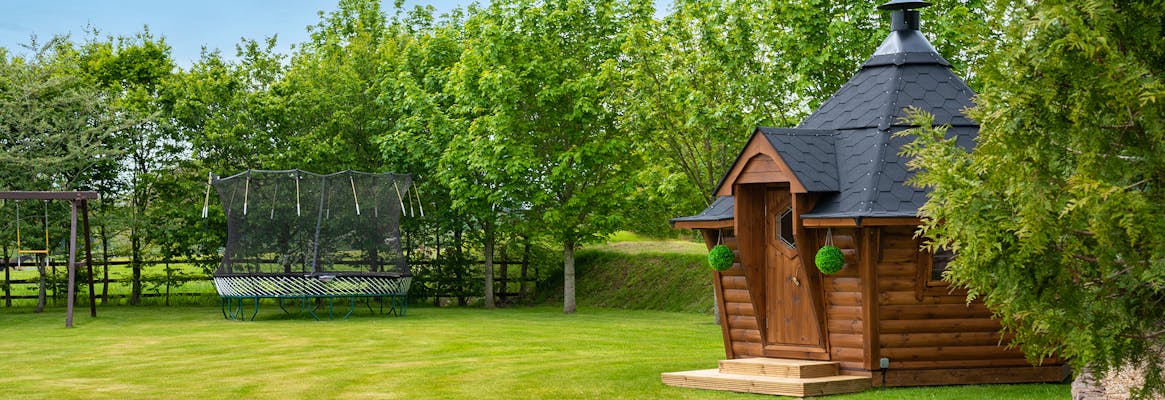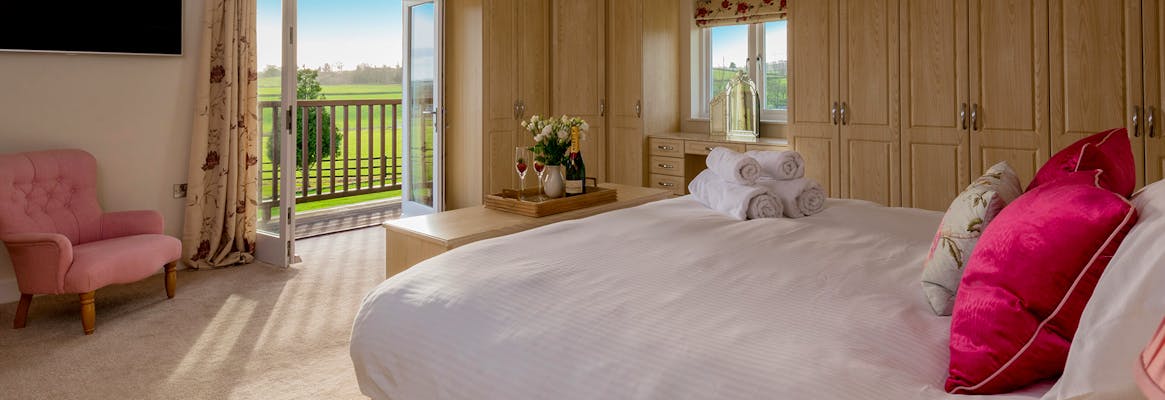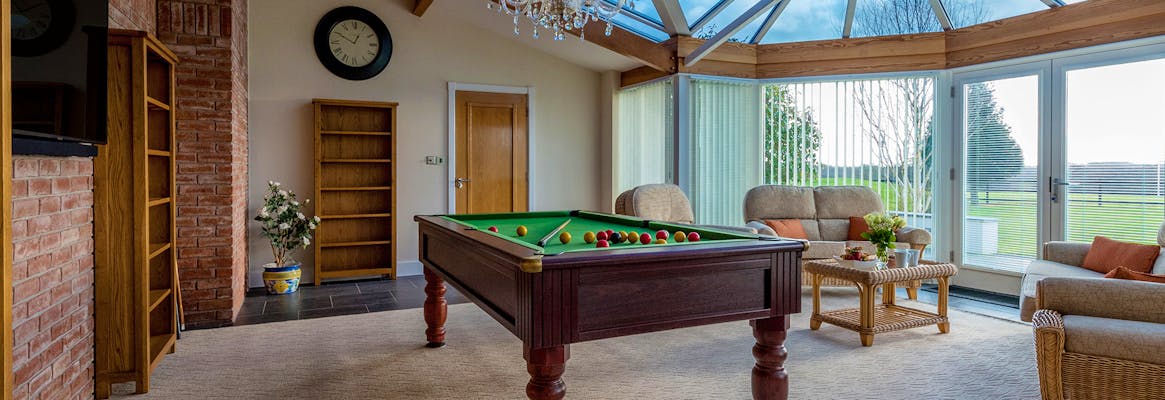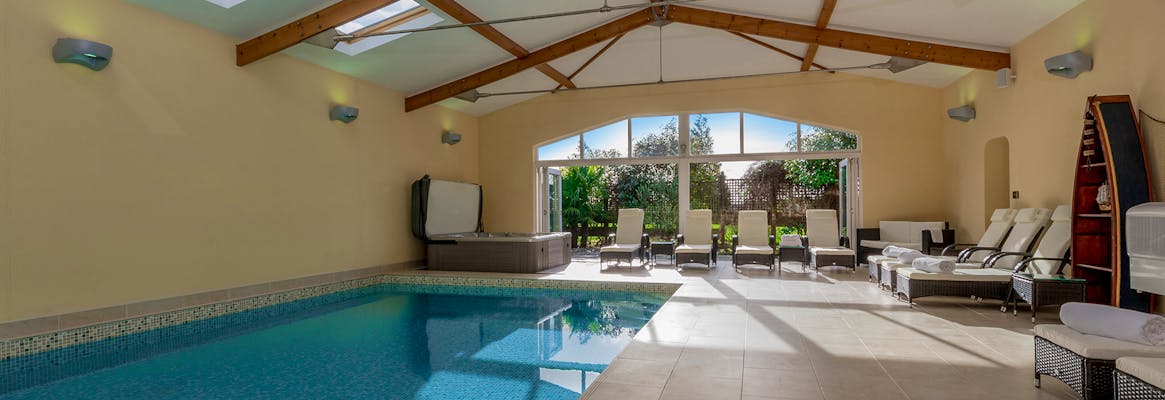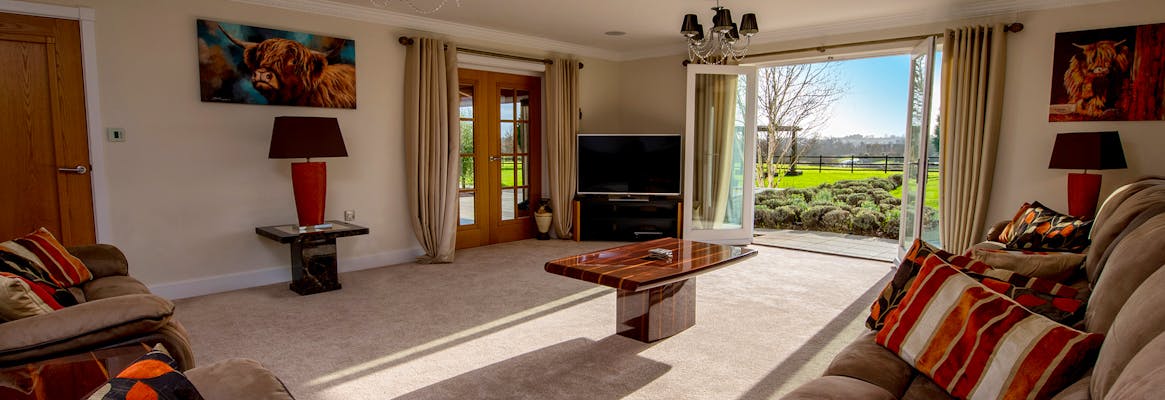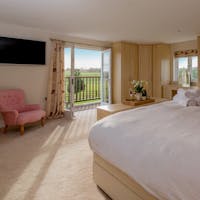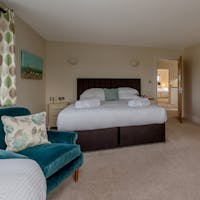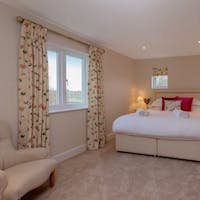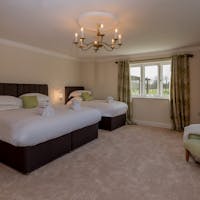Rooms
-

Herons Bank - Bedroom 1: Plenty of wardrobe space, wonderful far reaching views Bedroom 1
Bedroom 1 is the master bedroom, on the first floor. It sleeps 2 guests in zip and link beds that can be arranged as a superking or two singles. There is plenty of built-in wardrobe space, a TV and an en suite shower room; a bonus of this room is the south facing Juliette balcony giving far reaching views over the Devon countryside.
-

Herons Bank - Bedroom 2: Sleeps 3 in a superking and a single, or 3 single beds Bedroom 2
Bedroom 2 is on the first floor and sleeps 3 guests, either in a superking and a single bed, or in 3 singles. It has built-in wardrobes, a TV and an en suite shower room.
-

Herons Bank - Bedroom 3 sleeps 2 in a superking or twin beds - up to you! Bedroom 3
Bedroom 3 is on the first floor and has zip and link beds that can be arranged as a superking or twins; it has built-in wardrobes, a TV and shared use of the main bathroom across the landing.
-

Herons Bank - Bedroom 4: A superking or twin beds Bedroom 4
Bedroom 4 is on the first floor and has zip and link beds that can be configured as a superking or two singles. There is plenty of wardrobe space and a TV; this room has shared use of the main bathroom.
-

Herons Bank - Bedroom 5: Sleeps up to 5, so great for a family Bedroom 5
Bedroom 5 is on the ground floor overlooking the front garden. It sleeps up to 5 people in zip and link beds (superking or twins), two singles and a further pull-out single bed, so it makes a superb family room. There is plenty of wardobe space and a TV.
-

We don't have an image of this room just yet, sorry. Additional Equipment
A cot, stairgates & a highchair can be provided on request.

